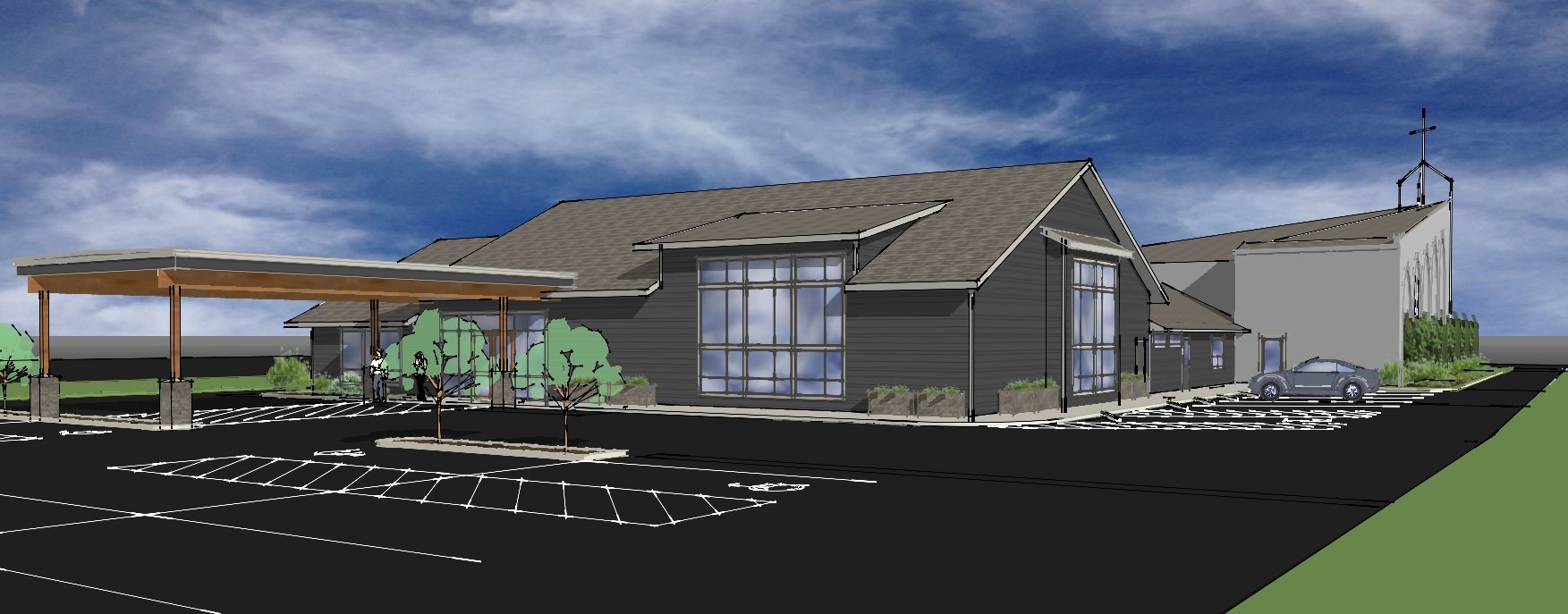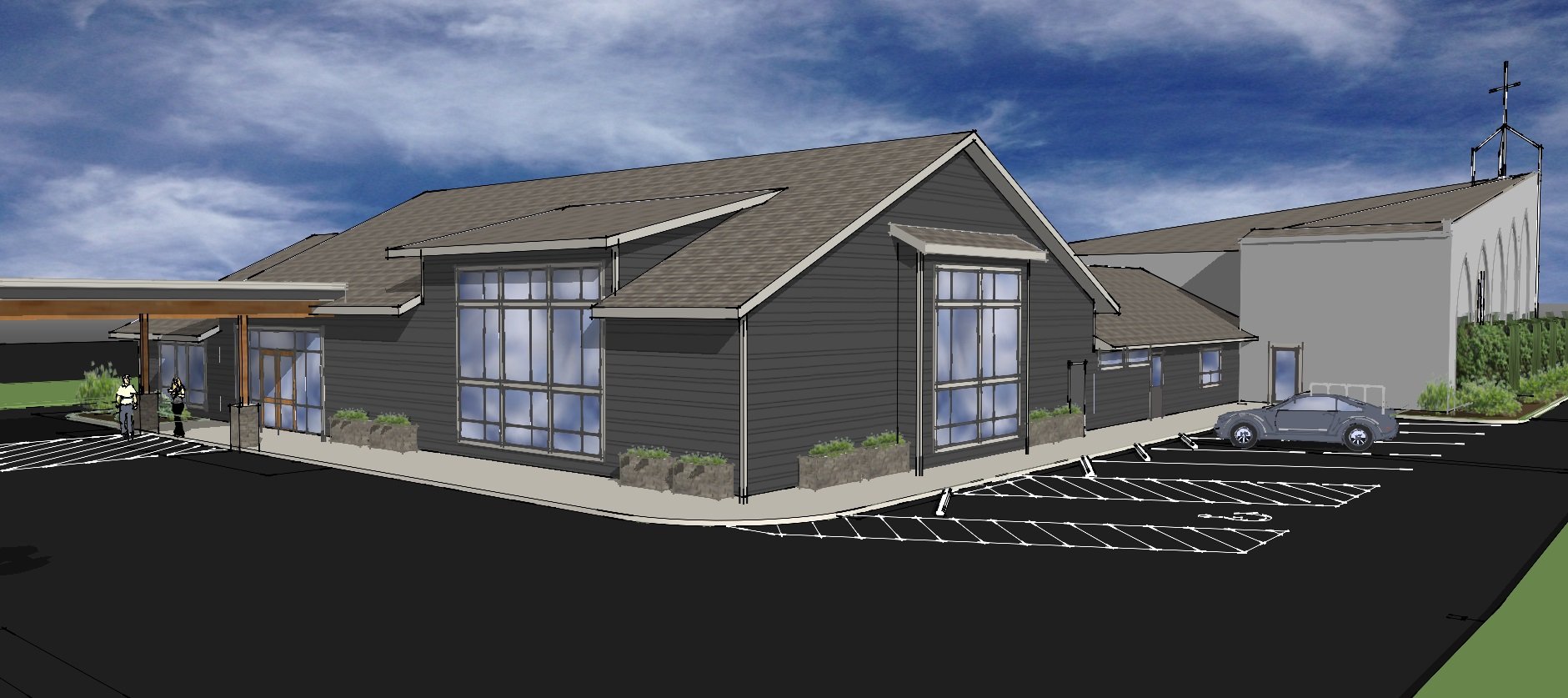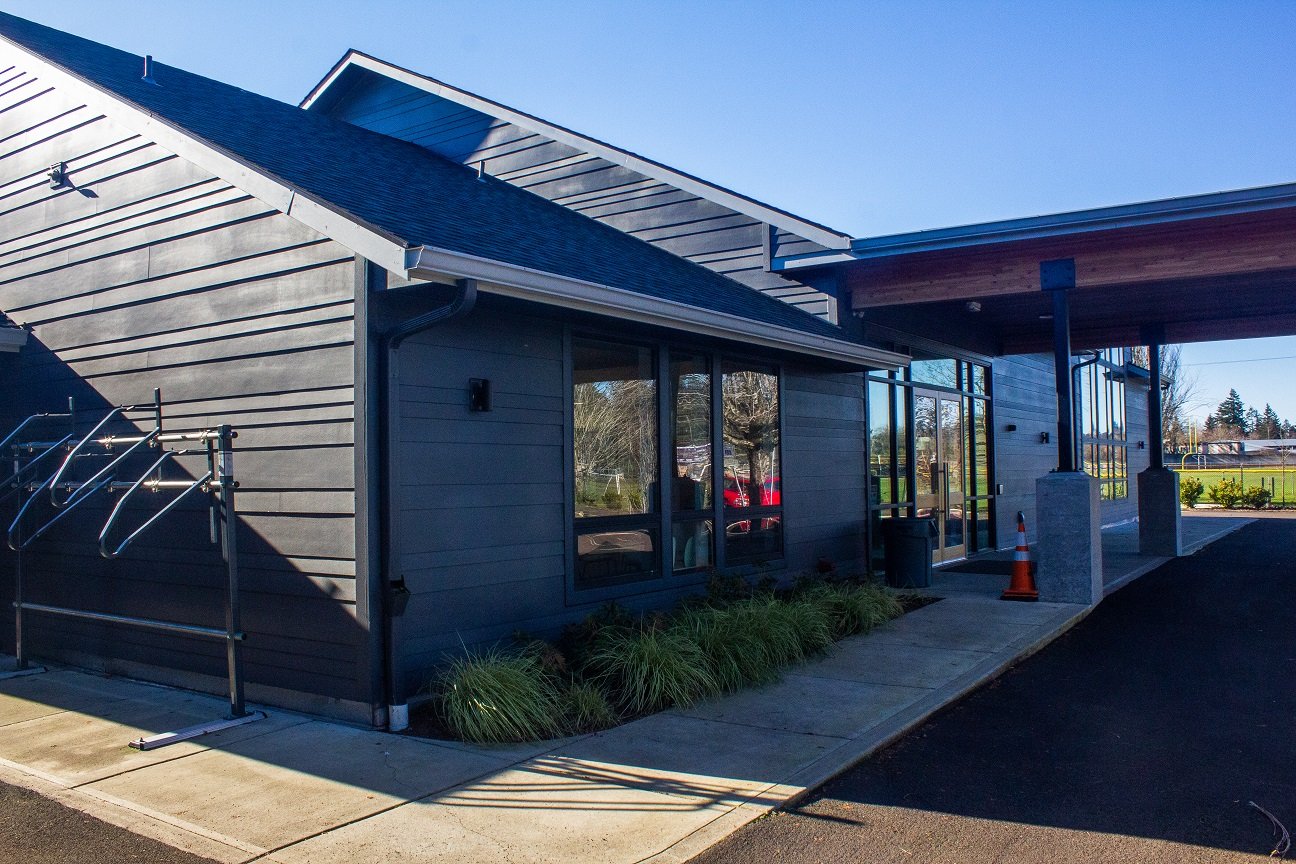RoC Fellowship
Location: Portland, Oregon
Services Provided: Schematic Design, Design & Construction Drawings
This growing church congregation requested that we provide design services for a modernization of their existing building. Their existing church facilities suffered from leaks and other difficulties resulting from years of piecemeal modifications and additions. To rectify this problem, after study and consideration, we decided the best course of action would be to demolish the old portion of the building and re-construct the fellowship hall, classrooms, and kitchen in a manner that meets the current needs of the church. The project resulted is approximately 10,000 square feet of new space. In addition the existing chapel was remodeled and the sanctuary HVAC system will be upgraded. The resulting improvements will serve the church for many more years.















