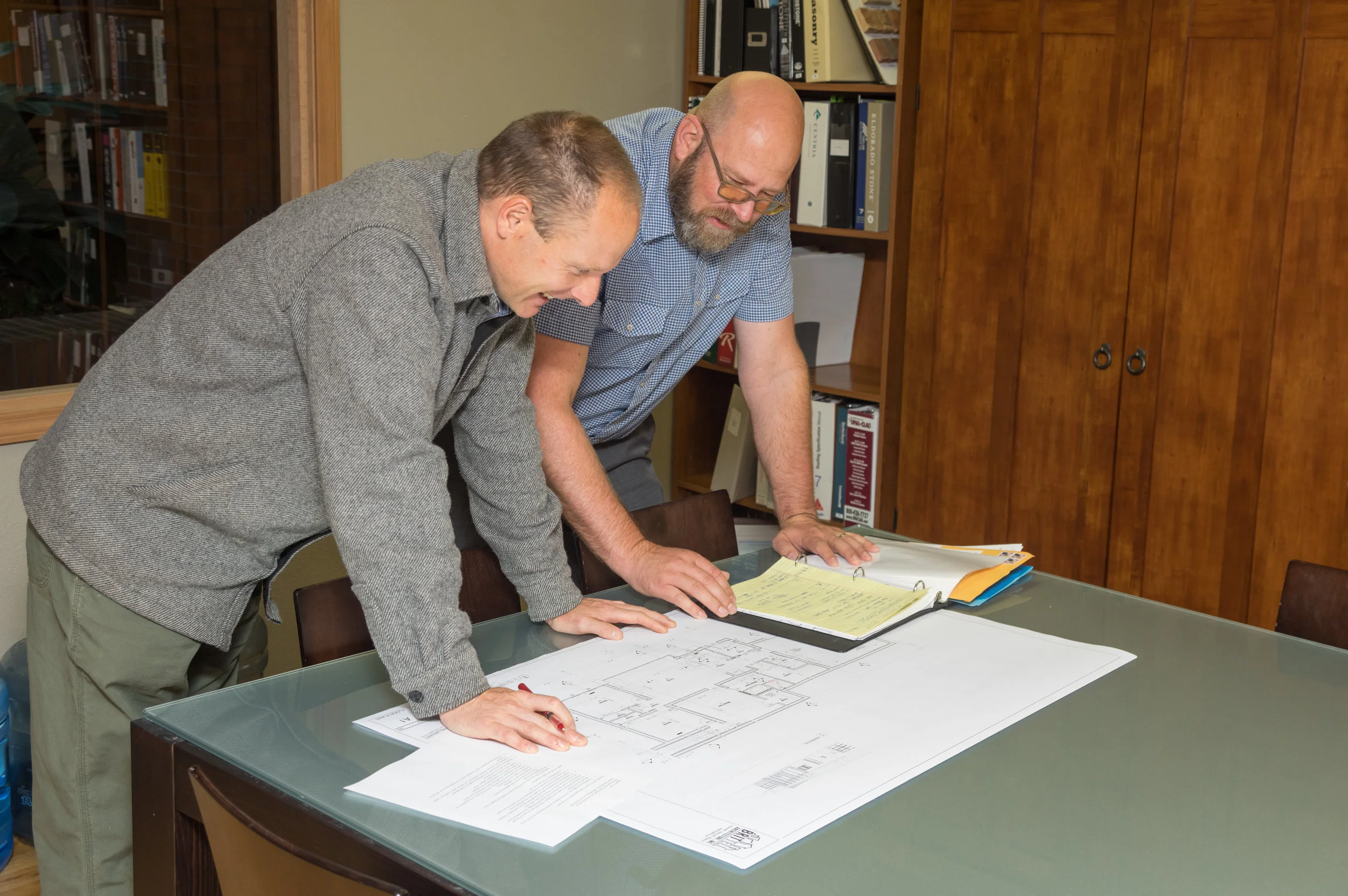The Typical Design Process:
Due to the complexity of design and construction, most projects are broken down into steps or "phases." Smaller projects may involve combining some phases and larger projects may require additional phases. Each phase, when complete, is approved by the client before proceeding to the next. This step by step process insures strong communication and understanding of the design elements, providing an opportunity for a review with all team members and a chance to compare the design with initial expectations and budget. The phases below are listed chronologically.
Schematic Design: In this phase, we work with you to define and refine the vision for what the project will be. We will meet with you to analyze space needs, organizational structure, and workflow patterns to identify which solutions will be the most effective in terms of functionality, cost, and sustainability. Our interactive team approach ensures that your needs will be heard. At the end of this phase, we will present schematic plans and elevations to coalesce our collective vision for the project, and give a roadmap for moving forward. Deliverables may include initial sketches, models, plans, and computer renderings to illustrate your needs transformed into a design concept.
Design Development: Once a schematic design is reached, we will activate the engineers and technical persons needed to turn the team’s vision in to a practical, buildable reality. There are many decisions to be made during Design Development, from mechanical equipment systems and wall construction to floor finishes and lighting fixtures. Furniture and infrastructure needs assessment, technology integration, and vendor relations all begin at this phase. We work closely with the client and their maintenance personnel during this process, presenting options and listening to their preferences and ideas so the final product will serve properly and efficiently. We also interface with zoning and building officials at this time, coordinating the design with their requirements to protect the health, safety, and welfare of the users and avoid any potential conflicts later on in the project. Deliverables include refined plans, sections, and elevations; materials research; and preliminary mechanical, electrical, and structural drawings.
“You have developed quite the reputation as the “star” applicant around here. Your submittals are always spot on – we’ve even used them as examples!”
-Tiffany Taylor, City Planner
Construction Documentation: We will create drawings and specifications that are the final, tangible product that we provide. They describe, in technical detail, the work to be done. They form the basis for the agreement between the owner and contractor, and our drawings are clear and thorough in order to ensure a properly built project without costly omissions, changes, or schedule overruns. We also know that many clients aren’t practiced or skilled at understanding technical drawings, so we take the time to explain the drawings as they are developing, avoiding surprises as the project evolves. Deliverables include final plans, sections, elevations, details, and specifications for bidding, permitting, and construction. These documents become part of the construction contract.
“I would like to use Brittell’s plans as a teaching tool. I’m training staff for plan review and their plans are amazing. The code summary was so well done.”
-Brian Blalock, Building Official
Bidding and Negotiation: Depending on the needs of the client, this may include coordination of the bidding for construction and negotiations with the contractor. There are many methods for selecting and working with a contractor; at the beginning of the project we will discuss which method best fits your needs.
Construction Administration Phase: During construction, we are your representative. We protect your interests by visiting the site during construction*, reviewing the progress and managing payment requests while tracking costs. Other administrative tasks include reviewing contractor submittals to be sure they meet the requirements of the drawings and researching alternates that could bring extra value to the project. In all cases, we maintain clear, open lines of communication between the owner, contractor, and architect. We are your advocate during this time, and will be available on the phone or onsite to provide answers when the unexpected should arise.
On remodel projects, there are often undiscovered conditions that are brought to light during construction. Where additional design work is required to accommodate them, we resolve those issues quickly to keep the project on schedule. Where those conditions require an increase in the fee paid to the contractor, we review the contractor’s proposal to ensure a fair price.
At the end if the project, we will perform a final evaluation of the work, to determine that it is in conformance with the drawings. The contractor will provide and we will review all of the relevant warranties, product data, and operations manuals to be sure they are appropriate in content and complete. Before all of the funds are released, we will verify that your needs have been met and you are satisfied with the project.
ARCHITECTURAL FEES
Estimated Fees
Each project is evaluated in terms of schedule, budget, and scope of work to determine the design fee. We can provide a fee estimate based on a percentage of the estimated costs of construction, a fixed fee, or provide work on an hourly basis at our regular billing rates- whichever is best suited to your project. The first step for any project is for us to meet with you and provide you with a fee proposal based on your specific project needs.
*the contractor is solely responsible for construction means, methods, and scheduling.




