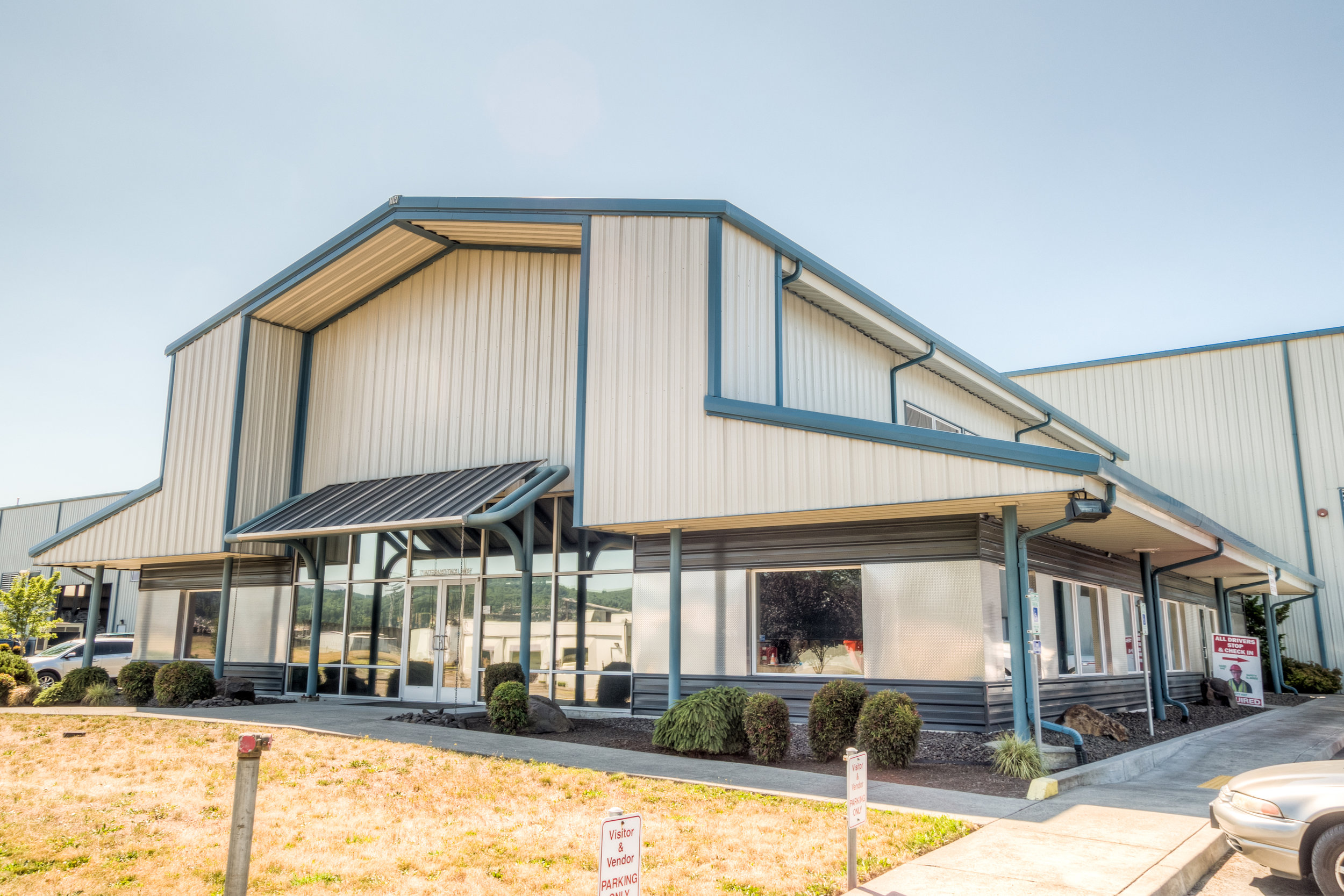Nap Steel
Location: Longview, WA
Services Provided: Master Planning, Design, Construction Documents, Construction Administration
This project was completed for NAP Steel, a subsidiary of Cascadia Metals Inc. The project includes 71,500 square feet of climate controlled warehouse, 19,500 square feet of covered outdoor area, and a 7,500 square foot-two story office building. A train railway spur was designed to enter the building for efficient shipping and receiving. Inside the warehouse, two cranes, a 30,000 metric-ton and a 15,000 metric-ton, haul coils of steel as tall as five feet and weighing as much as 60,000 pounds through the warehouse to prepare for shipment. Most of Cascadia’s customers are industrial, and much of their steel is used in the siding of buildings and homes. The office building incorporates a number of the materials that the company manufactures, such as pipe columns and various metal sidings.












